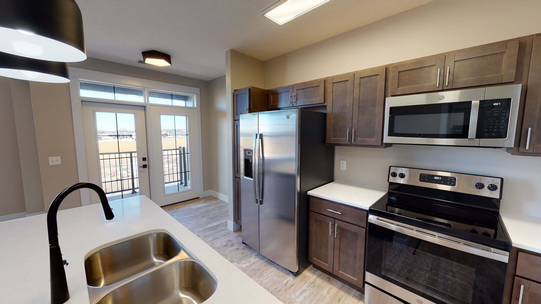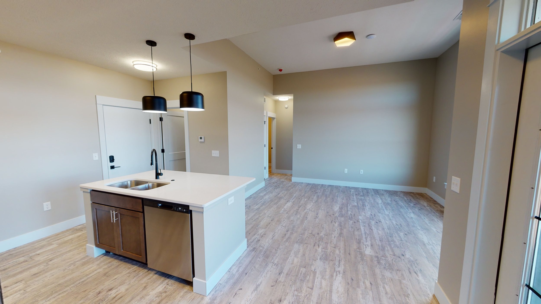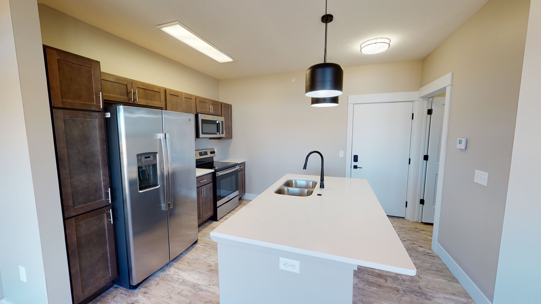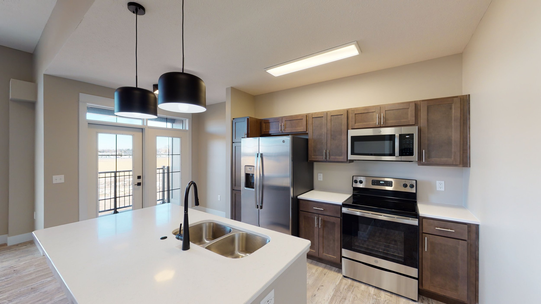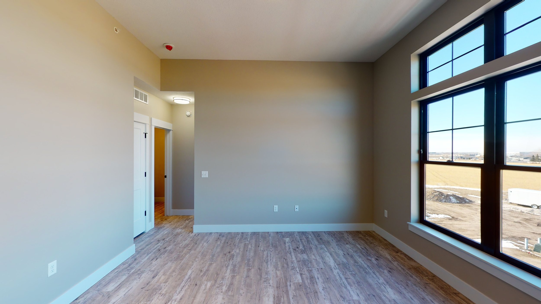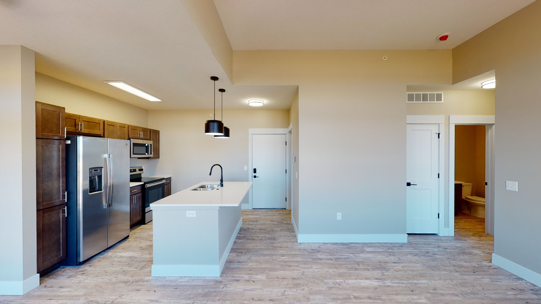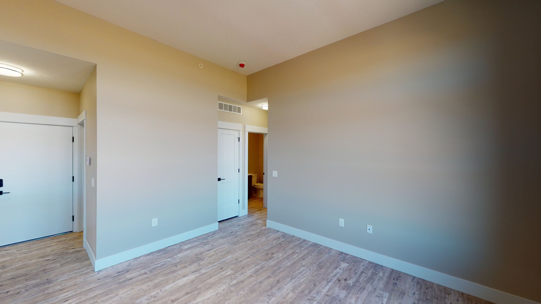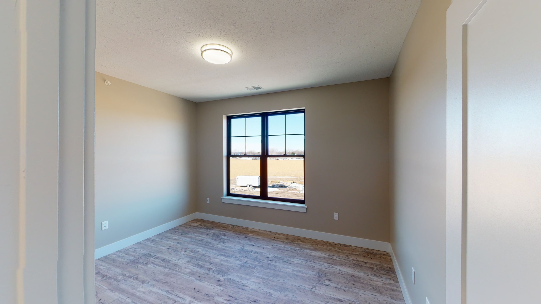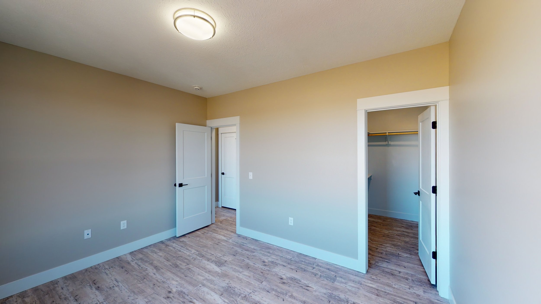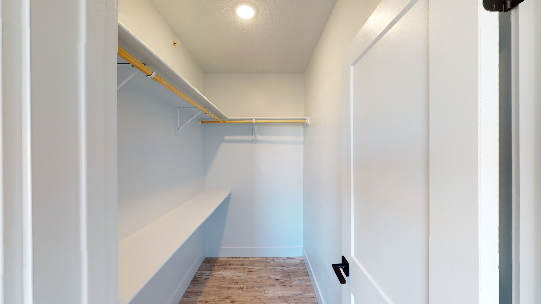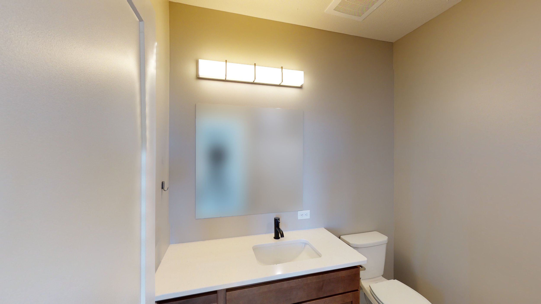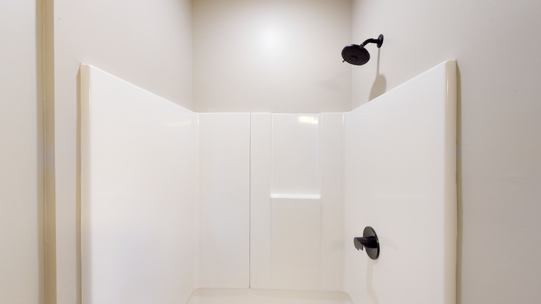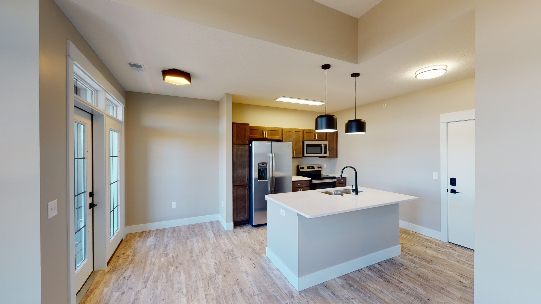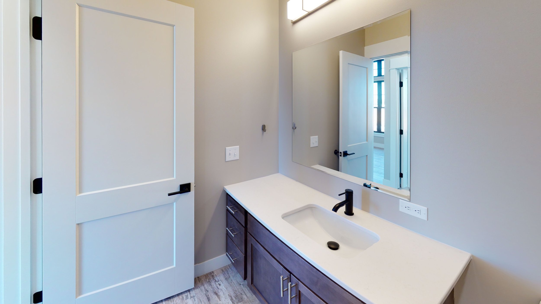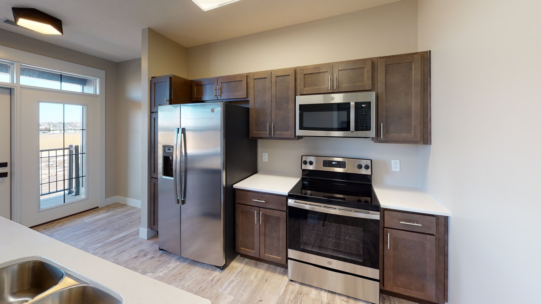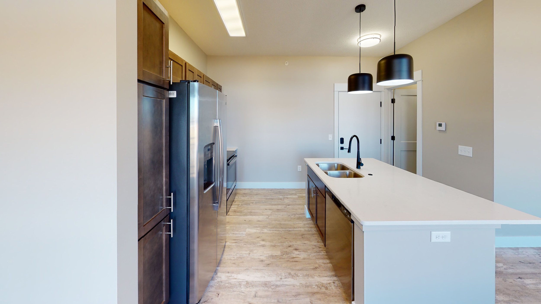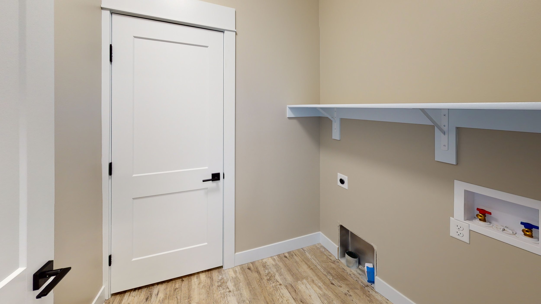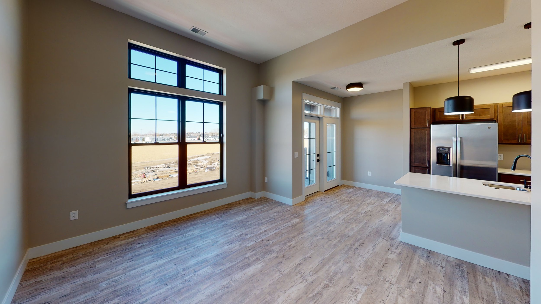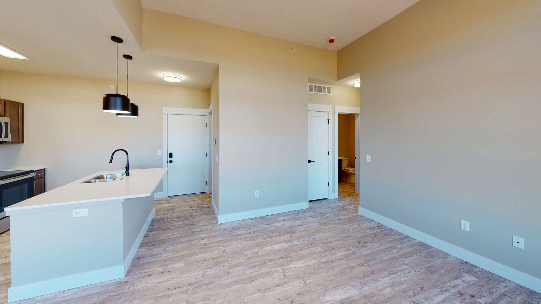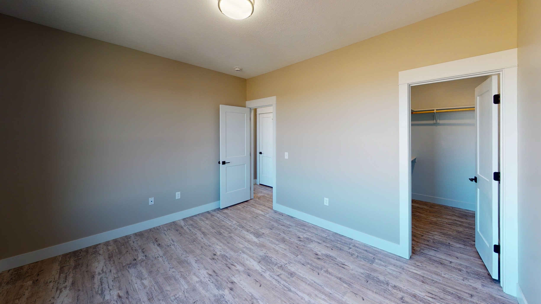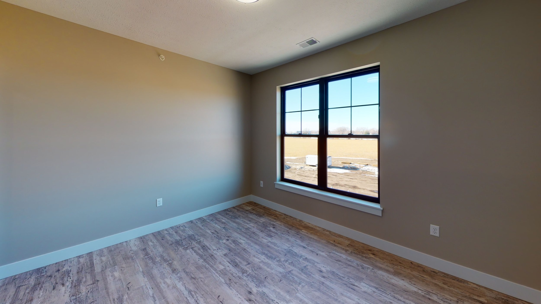the edison
$1,325-$1,425 per month
1 BED 1 BATH 697 SQ FT
The Edison floor plan is our smallest one bedroom, one bathroom flat at Element 30. This quaint unit comes with the privacy of being separated from the apartment complex but within walking distance from all the amenities. This specific unit is available as a featured or loft option, located on the second and third floor.
Entering the unit you walk into the kitchen area with its large island. Enjoy the convenience of your own private balcony off of the living and dining room area. The bathroom is adjacent to the bedroom with a standing shower. The bedroom also features a walk-in closet, complete with shelving.
All of the units at Element 30 feature: fob entry system, luxury vinyl flooring, quartz countertops, maple slate cabinets, black slate door handles, and modern gray trim.
Options
| Featured | Loft |
|---|---|
| $1,325 per month | $1,425 per month |
| 9' Ceilings | 9' & 11' Ceilings |
| Located on Second Floor | Located on Third Floor |


