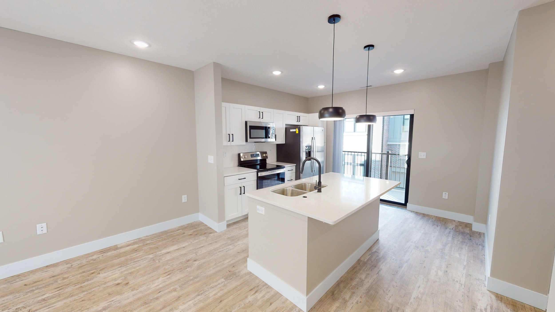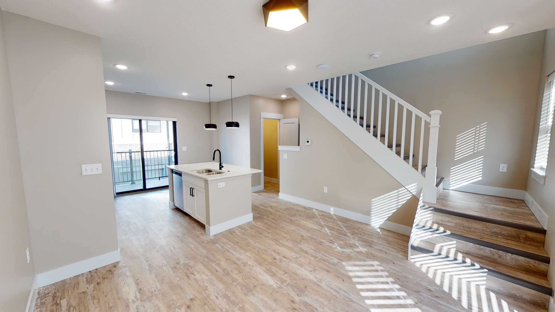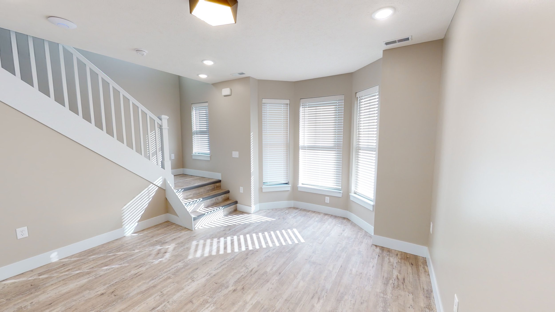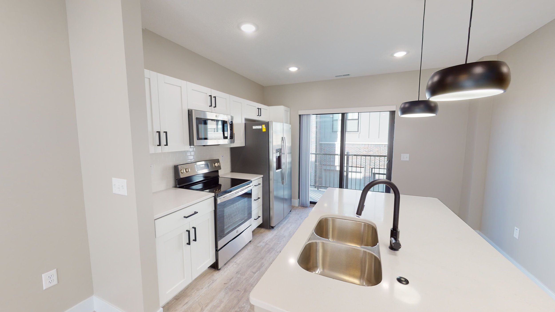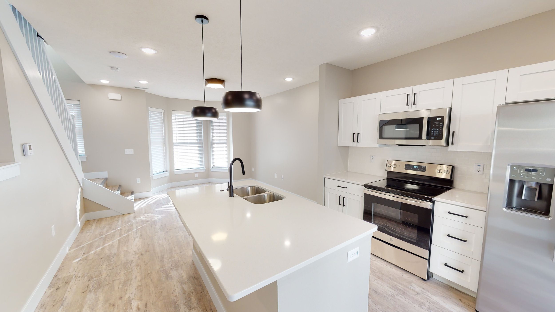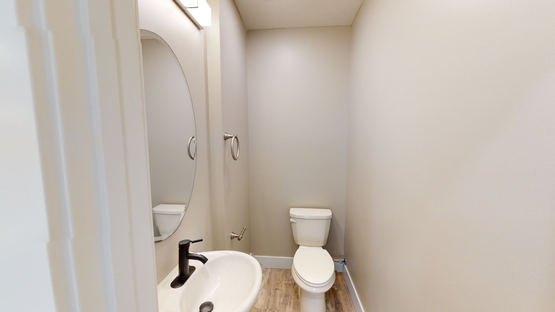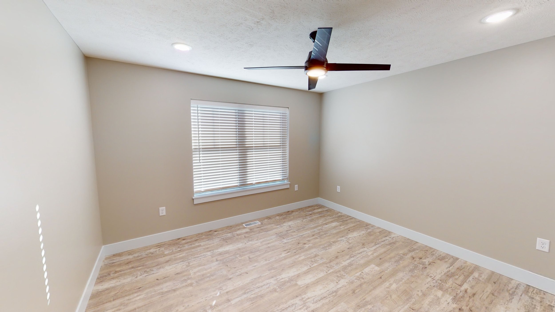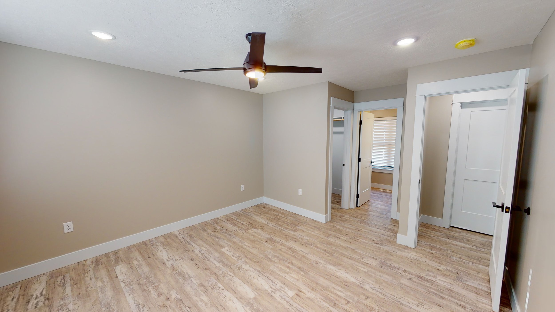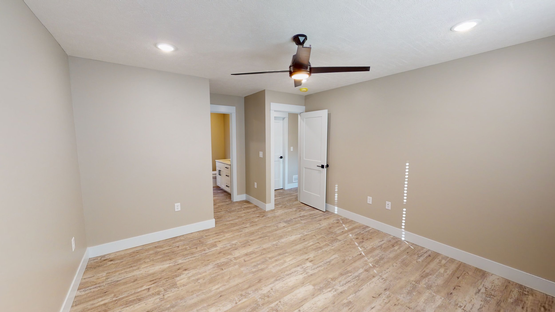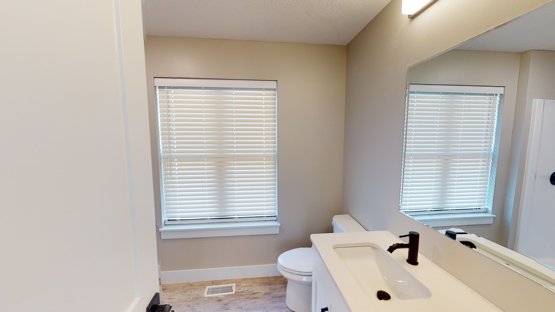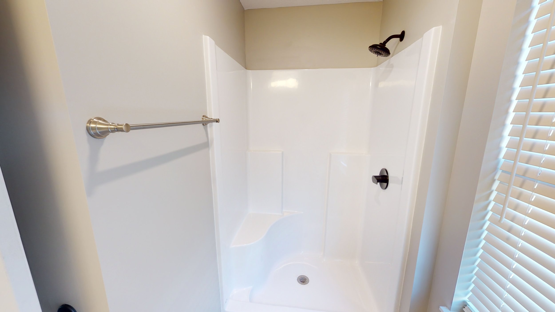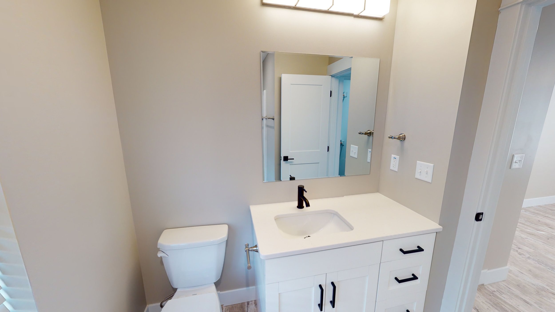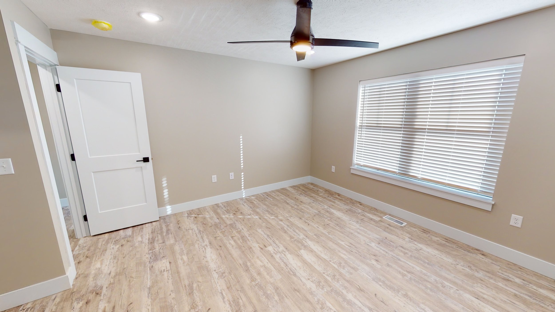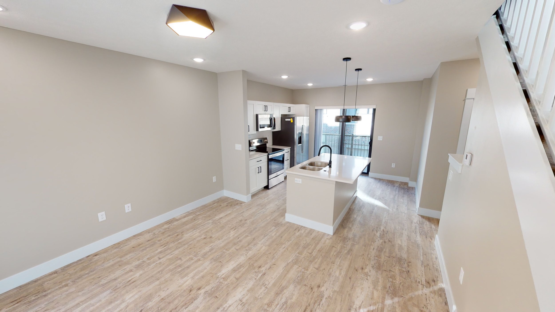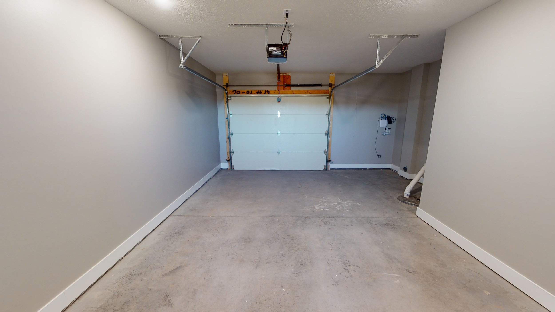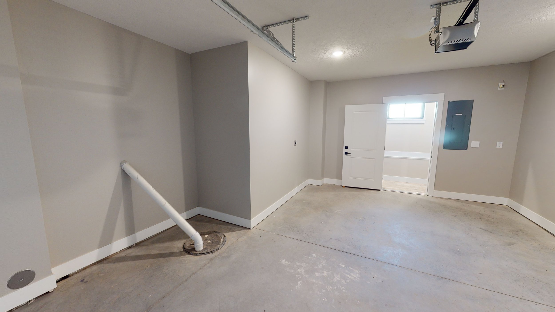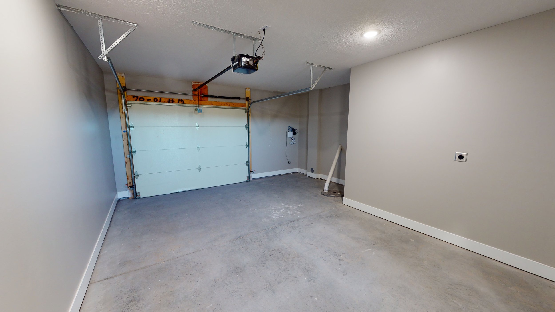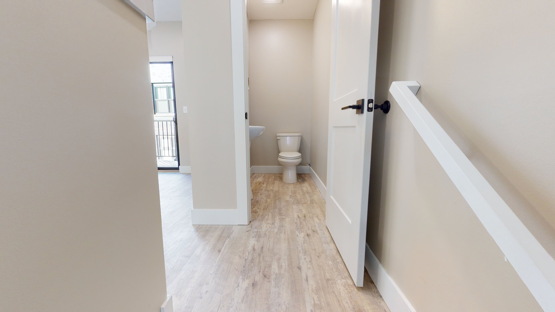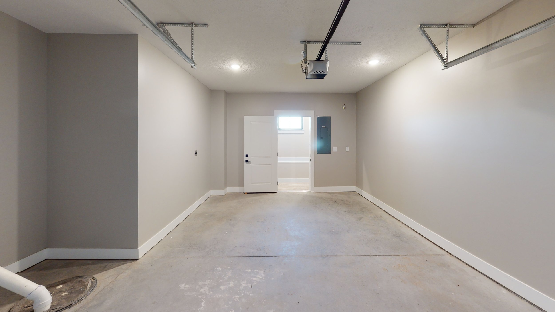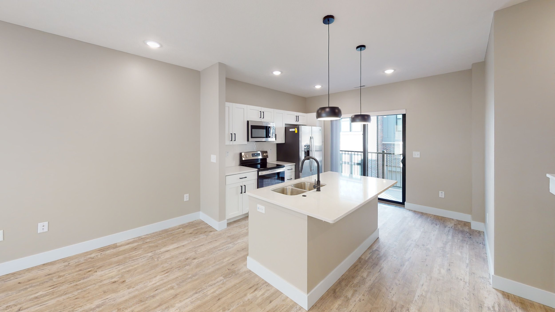-
The Roseland floor plan is a one bedroom townhome at Element 30 that gives you big city vibes while in Central Nebraska. This three level home is full of personality. You’ll enjoy the luxury of having an attached garage with direct access to the stairwell. The second level features the living and kitchen area, complete with a private balcony. Experience the privacy of having a separate level for the bedroom and laundry room at the top.
All of the units at Element 30 feature: fob or keyless entry system, luxury vinyl flooring, quartz countertops, maple slate cabinets, black slate door handles, and modern gray trim.
-
Living Room: 13' X 12'
Bedroom: 12.5' x 12.5'
Garage: 13' x 19.5'
Deck: 11' x 5'

