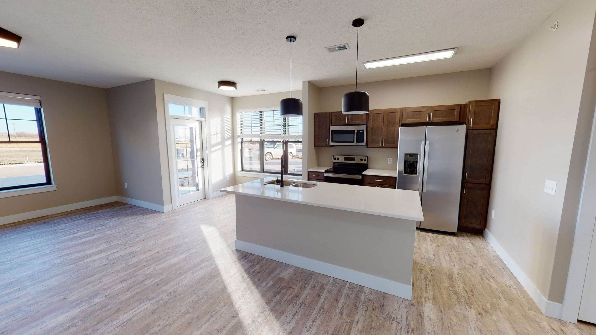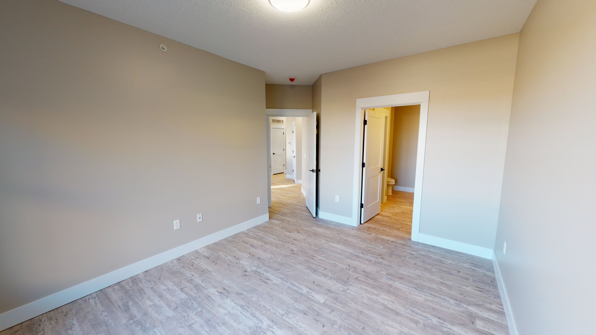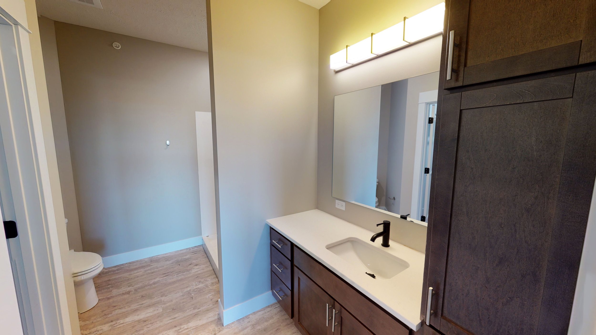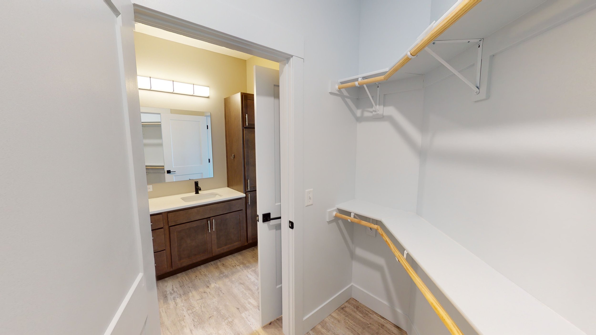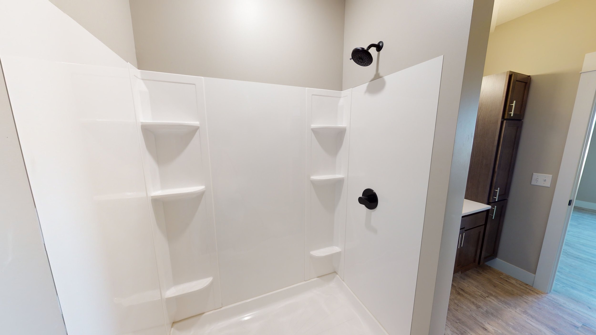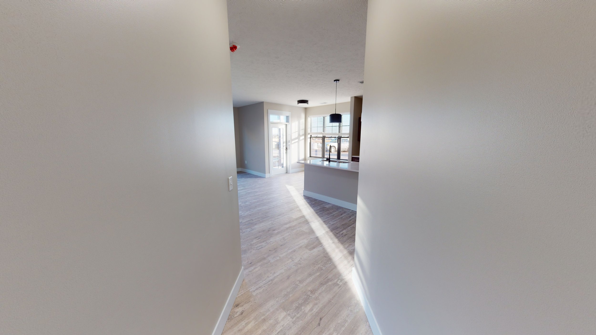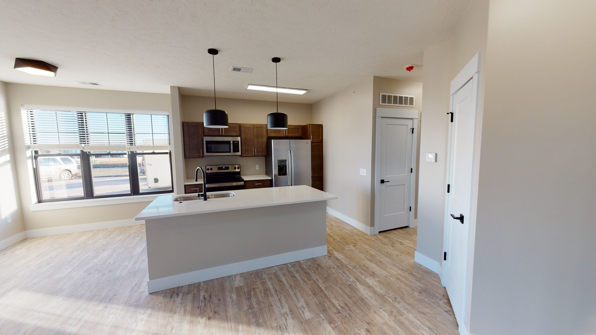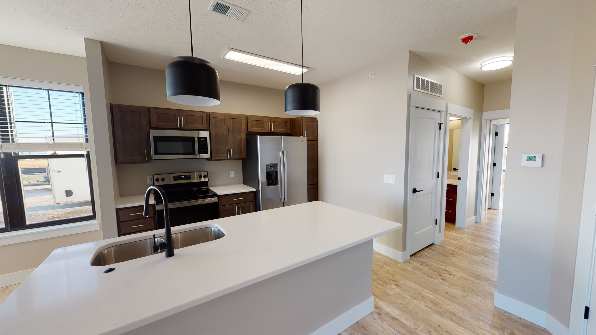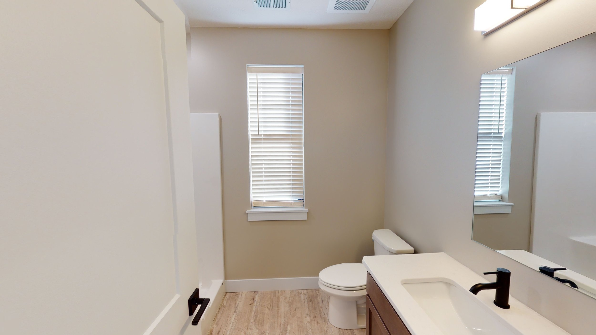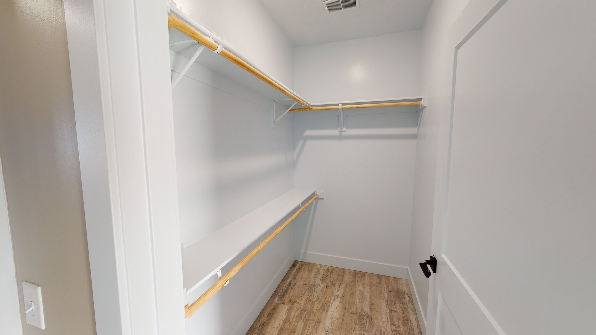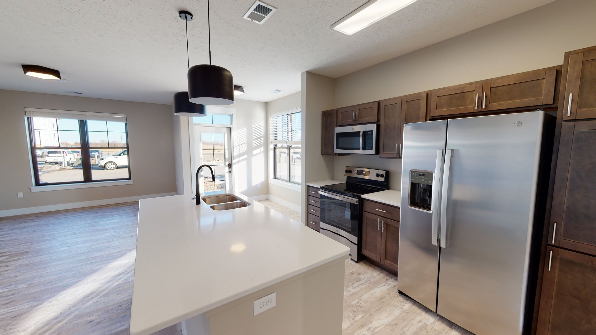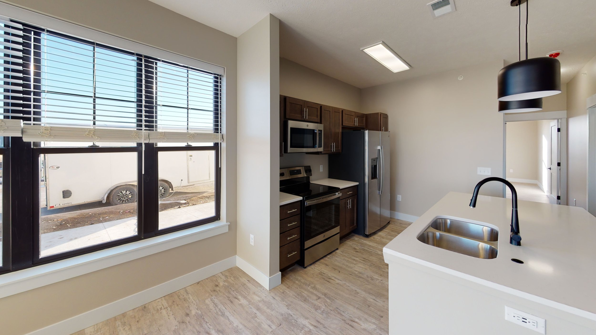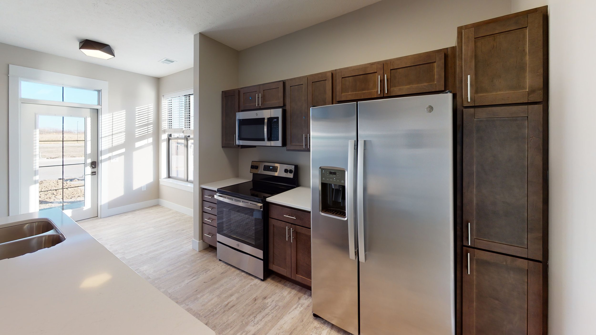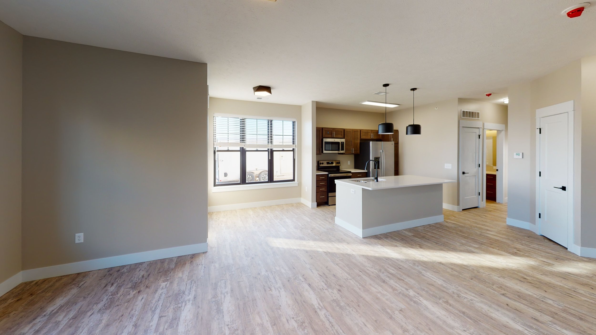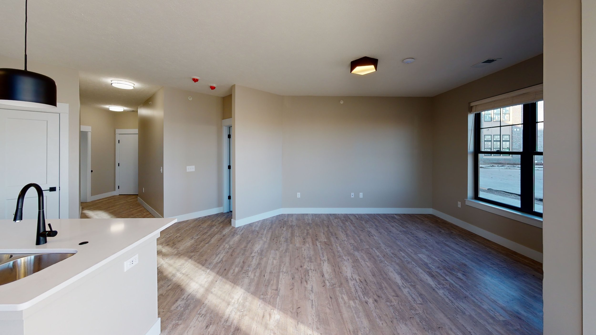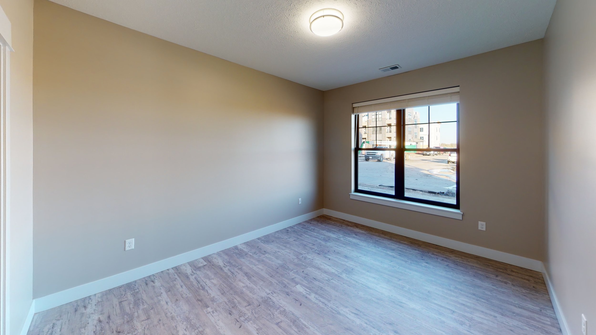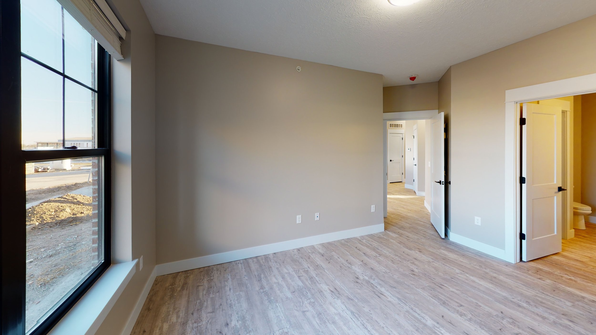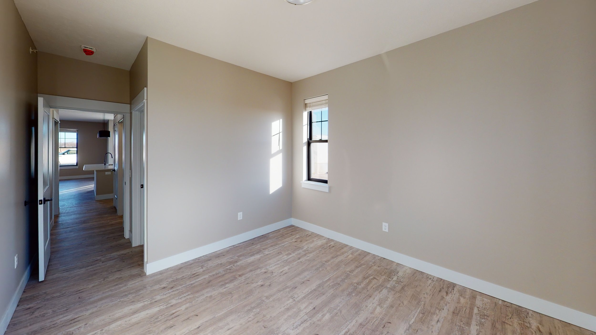-
The Rockefeller floor plan is one of the elite flats at Element 30. Located on the first floor, experience the luxury and convenience of an attached garage. No need to worry about the weather when getting to and from your vehicle!
This two bedroom, two bathroom unit includes walk-in closets in both bedrooms. Upon entering the unit, you walk into a diagonal hallway that leads to the kitchen and living room area. Enjoy new, stainless steel appliances with a large island. The patio area is right off of the living room and can serve as an additional entrance to the unit.
All of the units at Element 30 feature: fob or keyless entry system, luxury vinyl flooring, quartz countertops, maple slate cabinets, black slate door handles, and modern gray trim.
-
Living Room: 13' x 12'
First Bedroom: 11' x 11.5'
Second Bedroom: 11' x 12'

