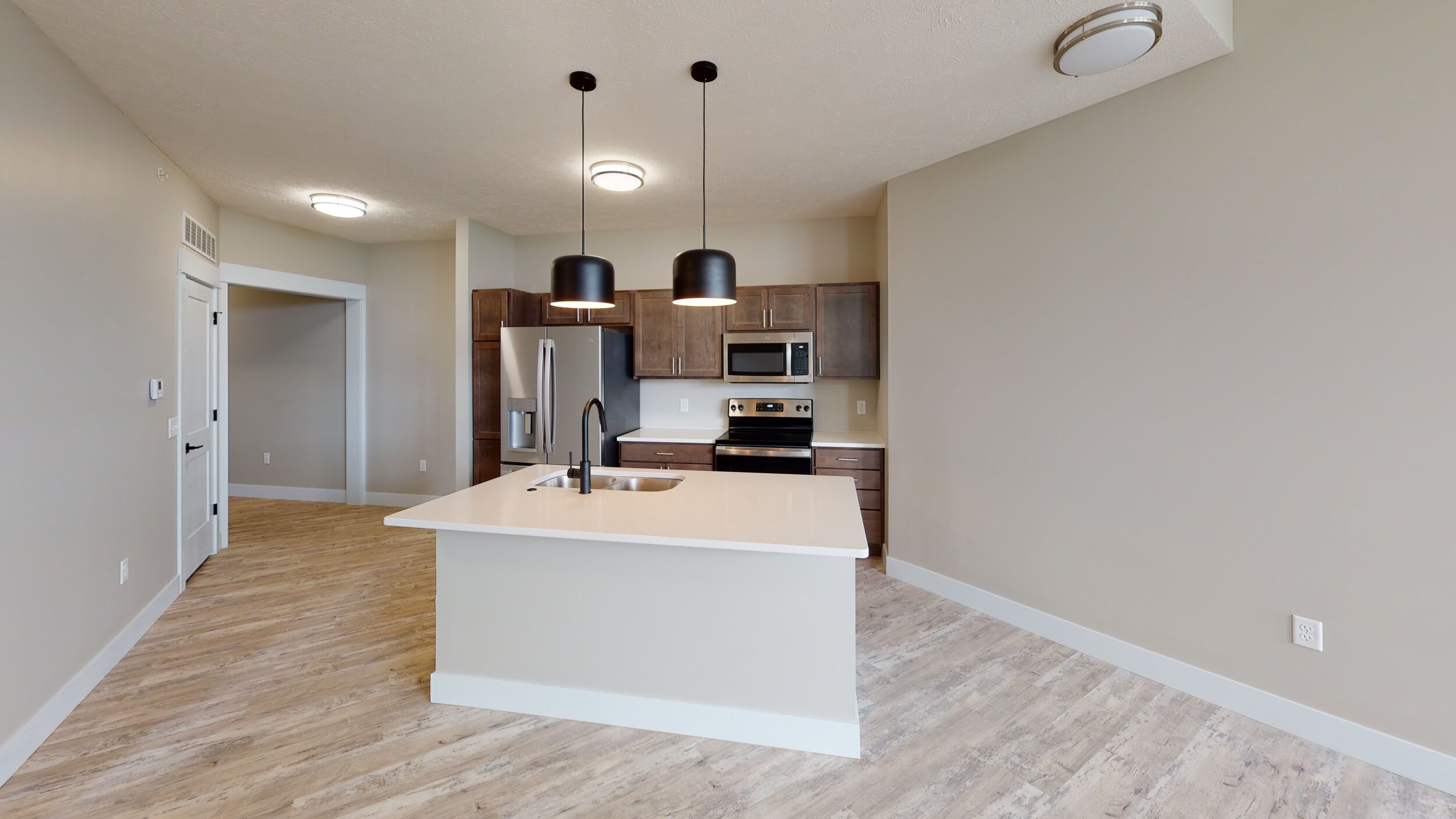-
The Regency floor plan is one of the larger two bedroom, two bathroom units at Element 30. This unique triangle layout also features a top-notch view.
Entering the apartment on the diagonal portion of the triangle, there is a hallway consisting of a coat closet and the laundry room. The kitchen is equipped with stainless steel appliances, along with an island for additional countertop space and bar seating. Both bedrooms come with walk-in closets.
All of the units at Element 30 feature: fob or keyless entry system, luxury vinyl flooring, quartz countertops, maple slate cabinets, black slate door handles, and modern gray trim.
-
Living Room: 14' x 16'
First Bedroom: 9.5' x 12.5'
Second Bedroom: 12' x 11'








