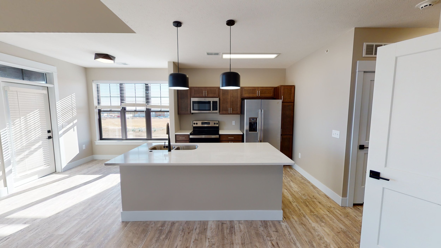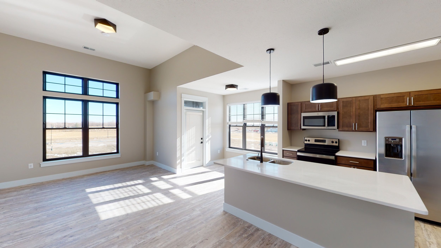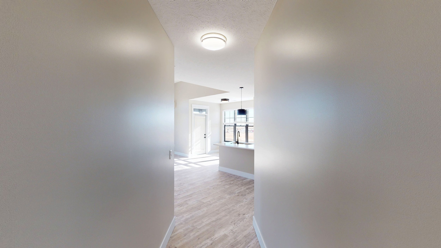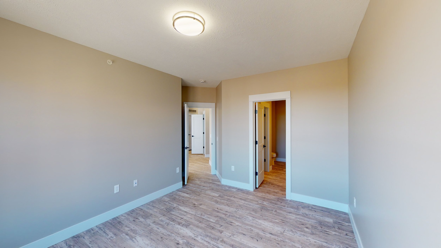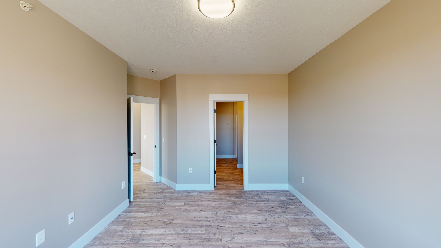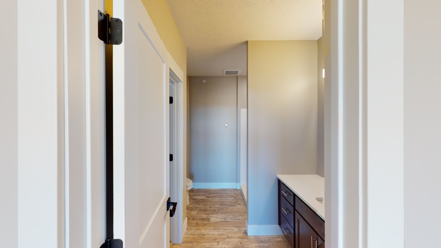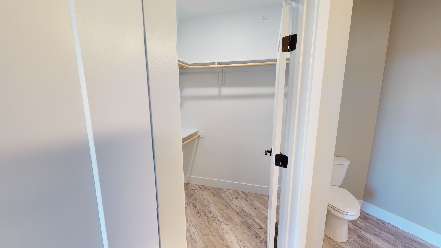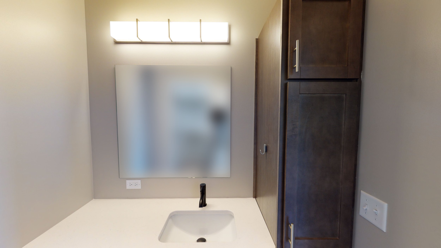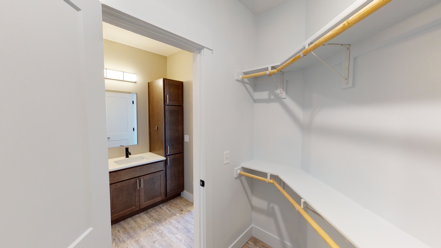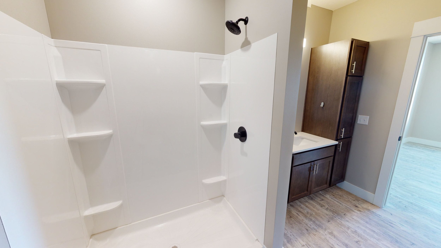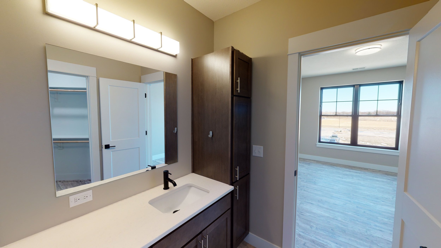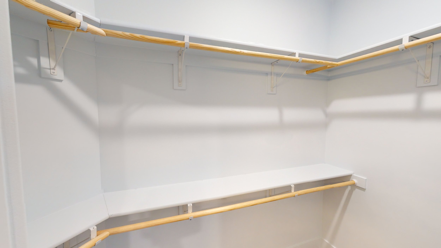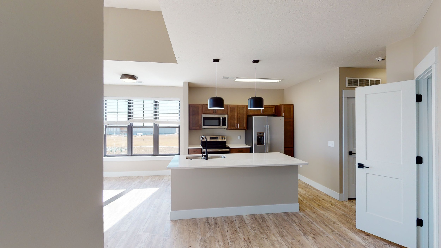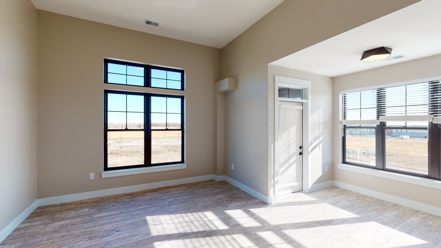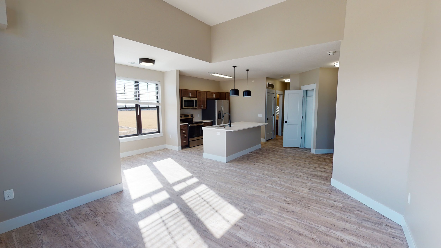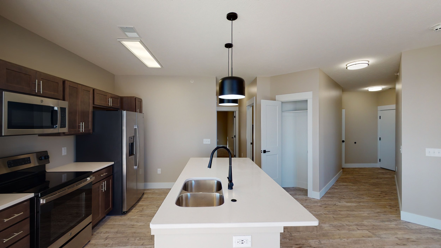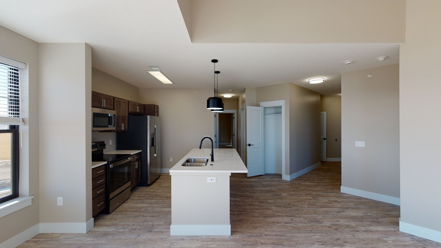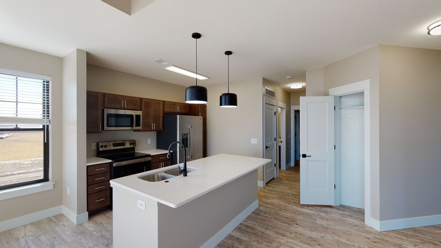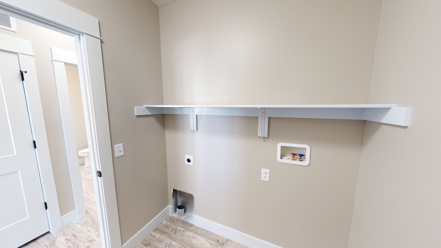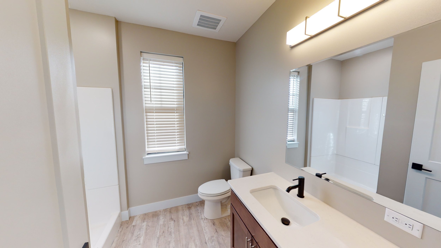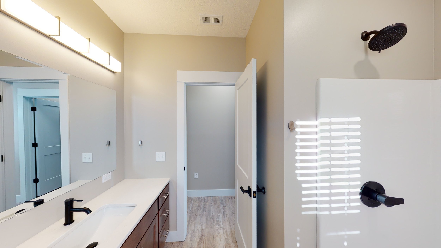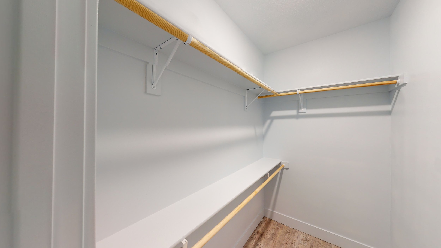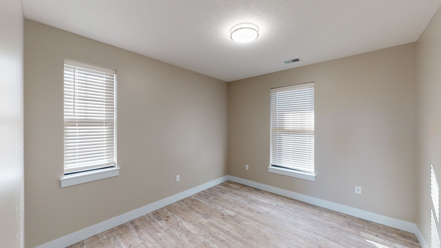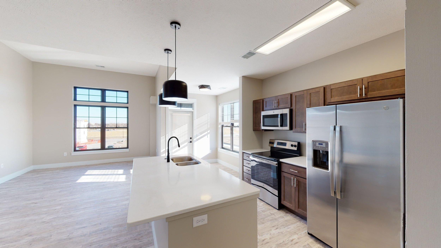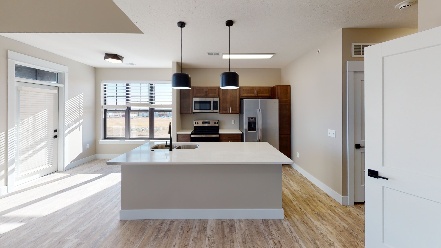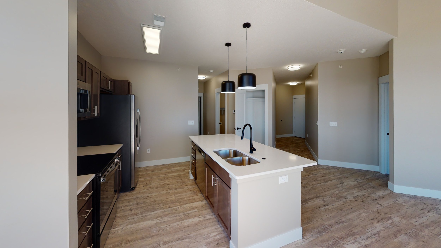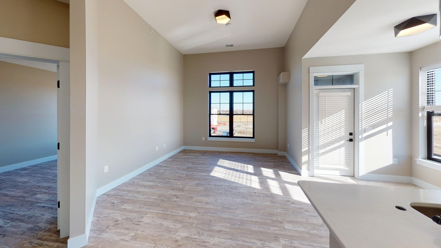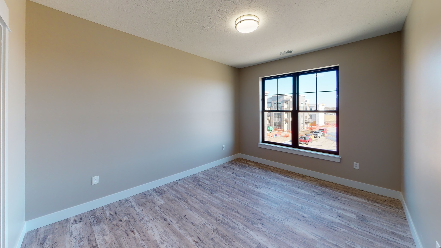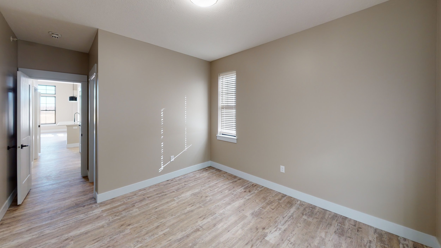-
The McKinley floor plan is one of the largest flats at Element 30. This apartment is available as a featured or loft option, located on the second and third floors of the building. Upon entering the unit you walk into a uniquely designed, diagonal hallway. This unit also features 10 windows, allowing for natural lighting in the bedrooms, living room, dining room and guest bathroom.
Both bedrooms have walk-in closets, with the master bedroom having a combined master bathroom and closet. Each bathroom has a standing shower. Entrance to the private balcony is located off of the living room. The kitchen includes the large island, providing additional countertop space and bar seating.
All of the units at Element 30 feature: fob or keyless entry system, luxury vinyl flooring, quartz countertops, maple slate cabinets, black slate door handles, and modern gray trim.
-
Living Room: 13' x 12'
First Bedroom: 11' x 11.5'
Second Bedroom: 11' x 12'
Options
| Featured | Loft |
|---|---|
| $1,945 per month | $1,945 per month |
| 9' Ceilings | 9' & 11' Ceilings |
| Located on Second Floor | Located on Third Floor |

