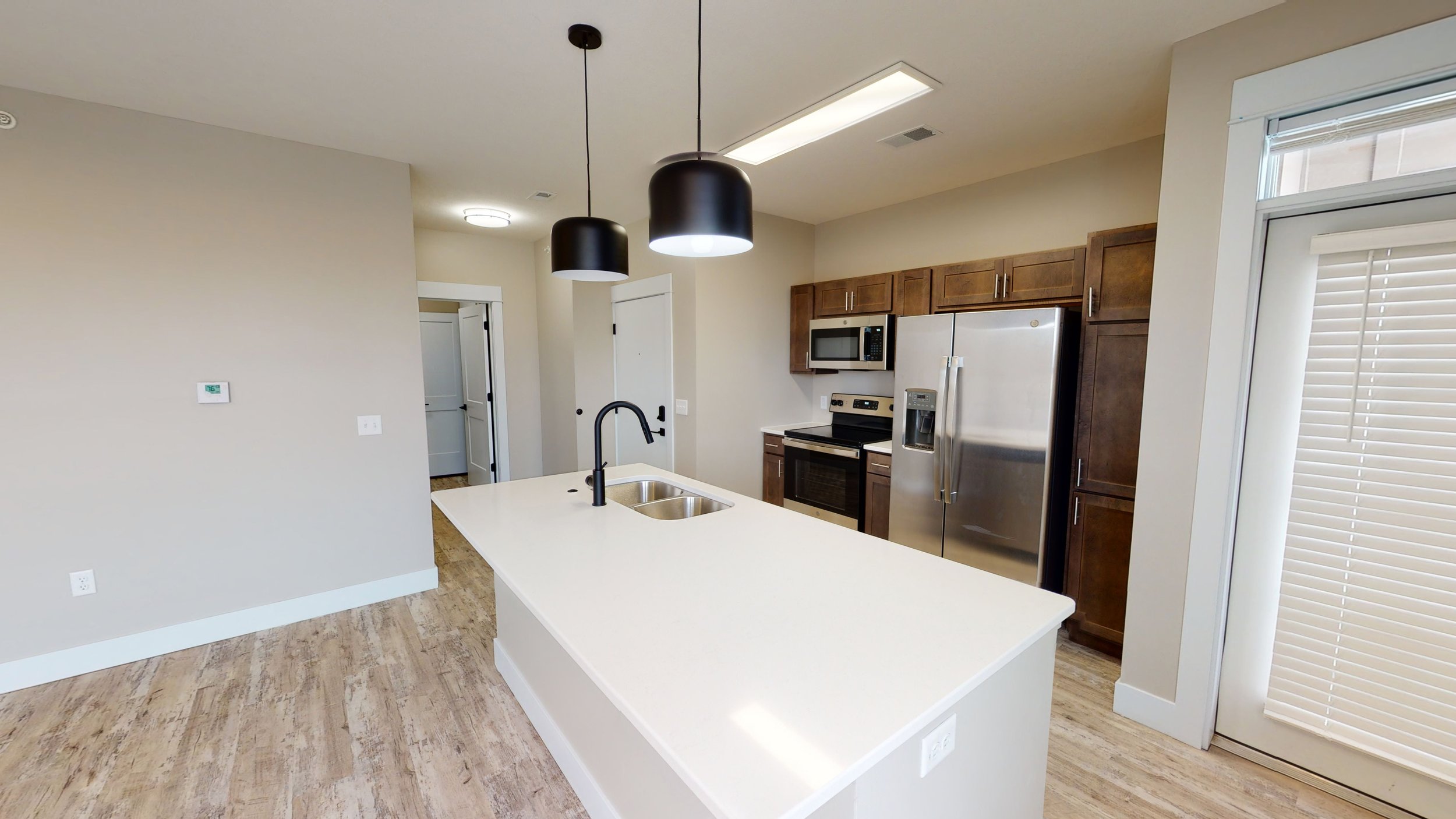-
The Imperium floor plan is a one bedroom, one bathroom at Element 30. One of our smaller options, this unit has a sunset view that can be enjoyed from the living room and bedroom. It is also conveniently located next to the elevator for easy access to get to the ground level from the second and third floor.
The kitchen comes with a nice island to accommodate for bar seating with extra countertop space and new stainless steel appliances. Easy access to the deck area is right off of the kitchen area. The bedroom features some diagonal walls creating a unique layout with a walk-in closet. The bathroom comes with a tub/shower combo.
All of the units at Element 30 feature: fob entry system, luxury vinyl flooring, quartz countertops, maple slate cabinets, black slate door handles, and modern gray trim.
-
Living Room: 11' x 8.5'
Bedroom: 12' x 12'
Options
| Featured | Loft |
|---|---|
| $1,400 per month | $1,500 per month |
| 9' Ceilings | 9' & 11' Ceilings |
| Located on Second Floor | Located on Third Floor |















