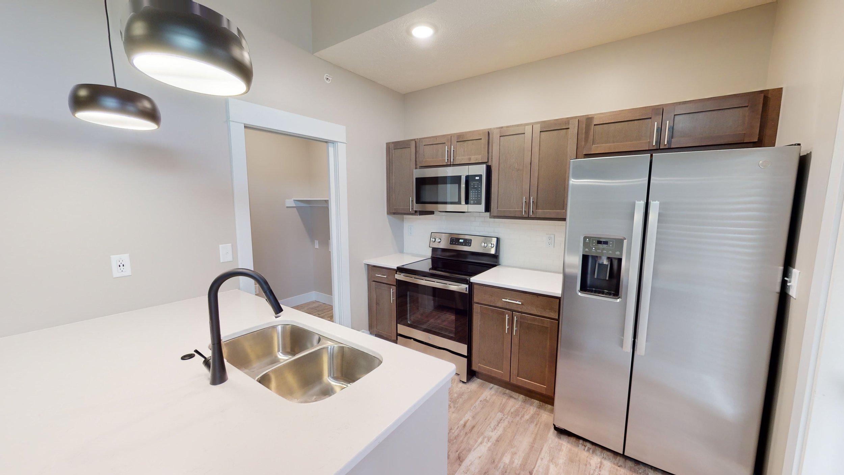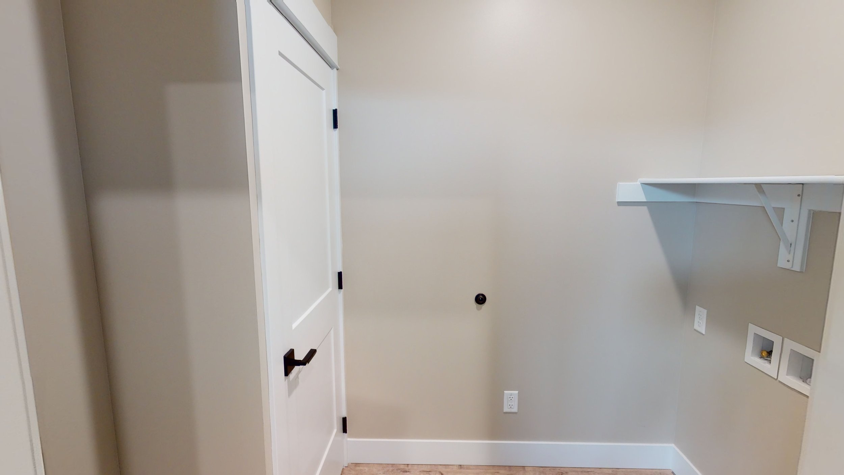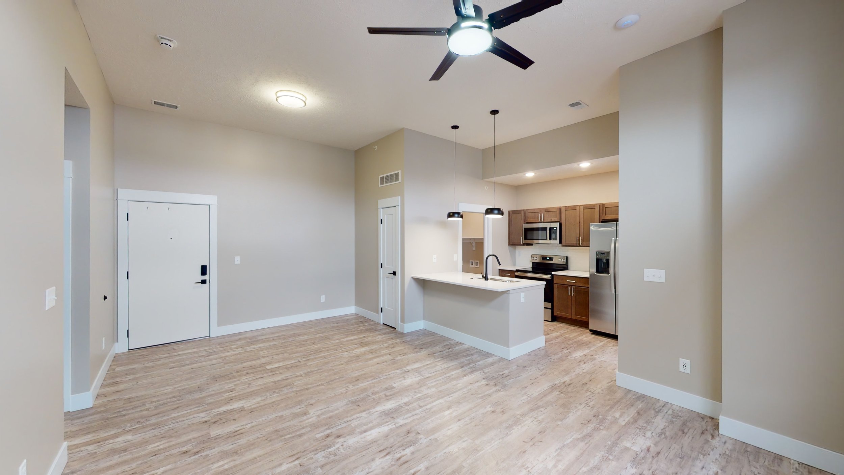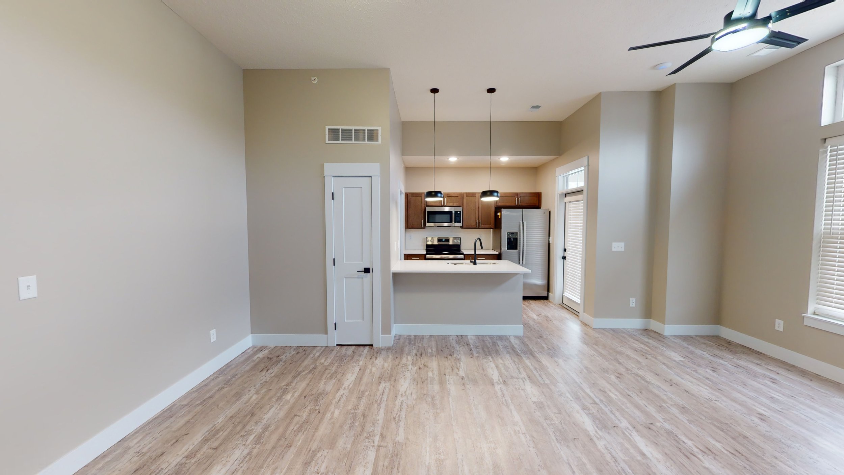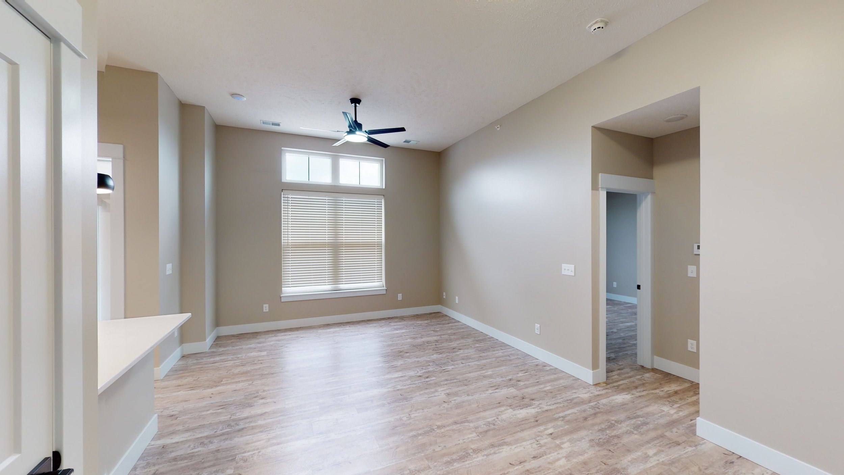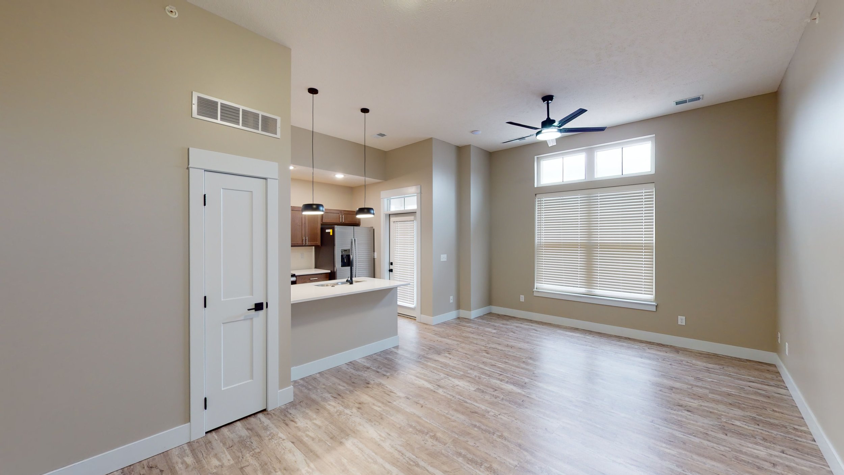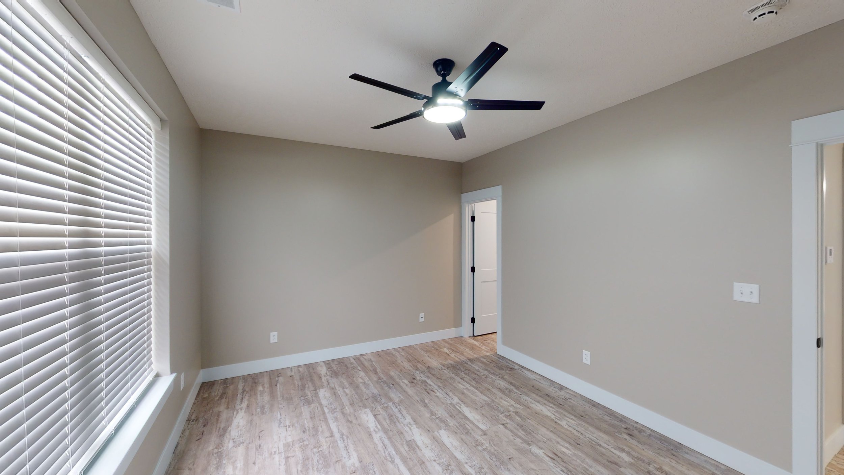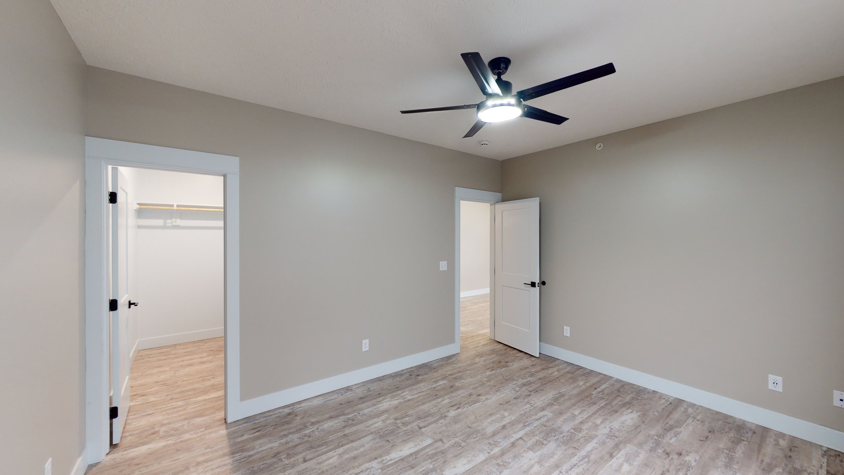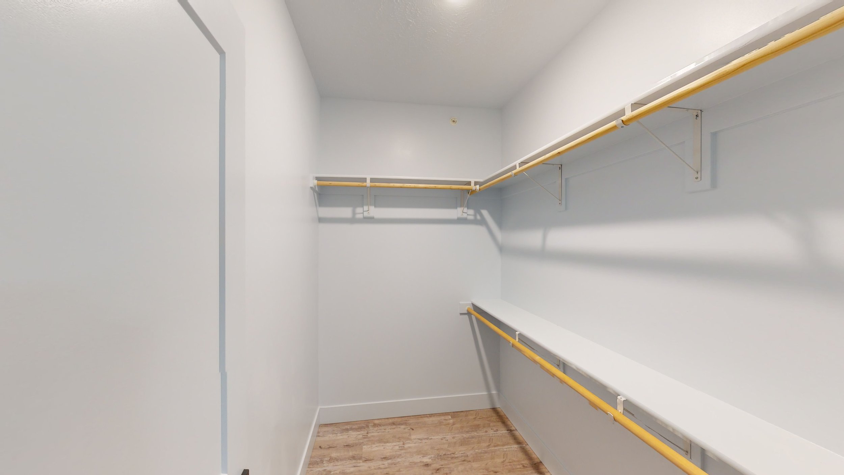-
The Duncan floor plan is one of our medium sized flats at Element 30. This apartment comes with a large walk-in closet, six windows, and a pantry/laundry room is located off the kitchen area with a sliding door.
Enjoy your own private balcony along with extra space in your living and dining area to make the place your own. The kitchen countertop comes has space for bar seating and includes stainless steel appliances.
All of the units at Element 30 feature: fob or keyless entry system, luxury vinyl flooring, quartz countertops, maple slate cabinets, black slate door handles, and modern gray trim.
-
Living Room: 13.5' x 9'
Bedroom: 14' x 11'
Options
| Featured | Loft |
|---|---|
| $1,325 per month | $1,425 per month |
| 9' Ceilings | 9' & 11' Ceilings |
| Located on Second Floor | Located on Third Floor |

